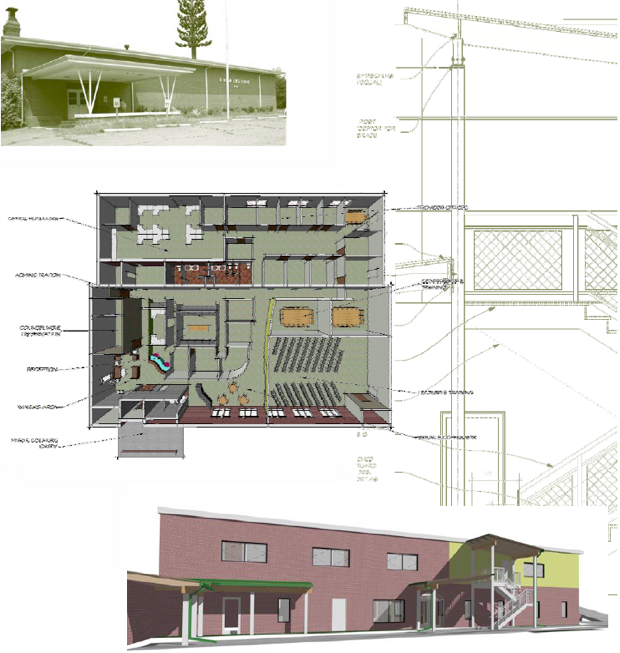
Carolina Outreach, Durham, NC
GS Architecture designed the adaptive reuse and renovation of the 50-year old fraternal lodge into 18,000 square feet of clinical and administrative offices for a growing mental health services provider.
|
In addition to “recycling” a neglected and otherwise under-utilized facility, GS Architecture’s environmentally-friendly design strategies introduced daylighting into the formerly-windowless clubhouse and incorportated reclaimed wood and high-recycled-content materials in the design. Scope of services included the two-phase renovation of the clinic and design of the sculptural rear entrance canopy and stair. |
