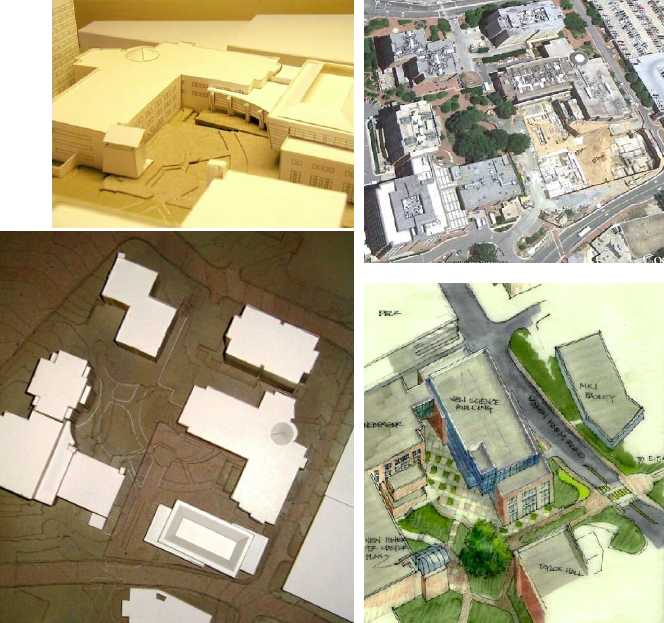
UNC Biomedical Quadrangle Masterplan Studies, Chapel Hill, NC
GS Architecture prepared a concept plan and massing model in order to establish the feasibility of adding a fourstory 100,000 square foot medical research facility on a small site north of the Lineberger Comprehensive Cancer Center.
|
Design constraints of the proposed building included a physical connection to the Lineberger building and the current alignment of Mason Farm Road. GS Architecture’s analysis led to the definition and development of a “Biomedical Quadrangle” that was developed with Taylor Hall, BSRC, Bowles Hall and Lineberger. |
