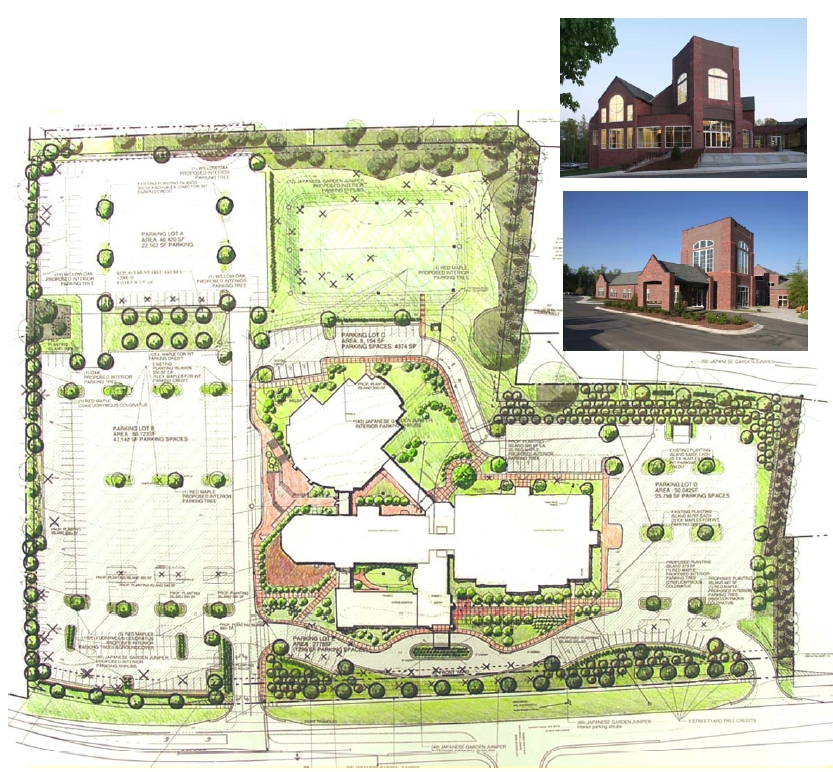
Church of the Good Shepherd, Durham, NC
With the church poised to grow into its ultimate size, the leadership of the Church of the Good Shepherd asked GS Architecture to serve as lead designer for the work of “completing” the facilities.
|
Completing the facilities included evaluating existing space use and needs, planning for growth to 1,000 members, improving the aesthetics of the facilities, and enhancing the environment of the 12.2 acre church campus. A review of the church’s space use and ministry allowed GS Architecture to project for a final facility that would require a sanctuary for 1,000 people (total attendance of about 1,700 in two worship services), additional nursery and childcare facilities and a new suite of offices. GS Architecture and Reynolds and Jewell landscape architects conceived a campus that included and enfolded the church’s extant buildings. From the front to the rear of the site, the campus is ordered by a wide central concourse that connects a new office wing to the existing Christian education and fellowship facilities to a formal sanctuary. The campus is organized as quadrangles served by four exterior spaces, a front entry plaza, a garden court, a cloister court and an entrance plaza at the sanctuary. |
