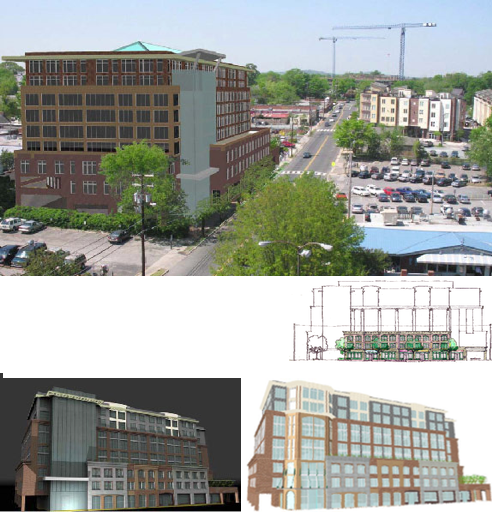
Shortbread Lofts, Chapel Hill, NC
Shortbread Lofts is planned on 1.27 acres in downtown Chapel Hill, NC and includes 160,000 heated square feet in eight levels over three levels of structured parking. The Ground Floor level, in addition to parking, includes a “liner” building along West Rosemary Street with a fitness center, a small lobby for the residents, and retail area.
|
Upper floors will include a minimum of 108 apartments, with a mix of one- to four- bedroom flats and two-level townhouse apartments. Anticipated construction will be Type 1B, sprinklered (NFPA 13R) with standpipes. |
